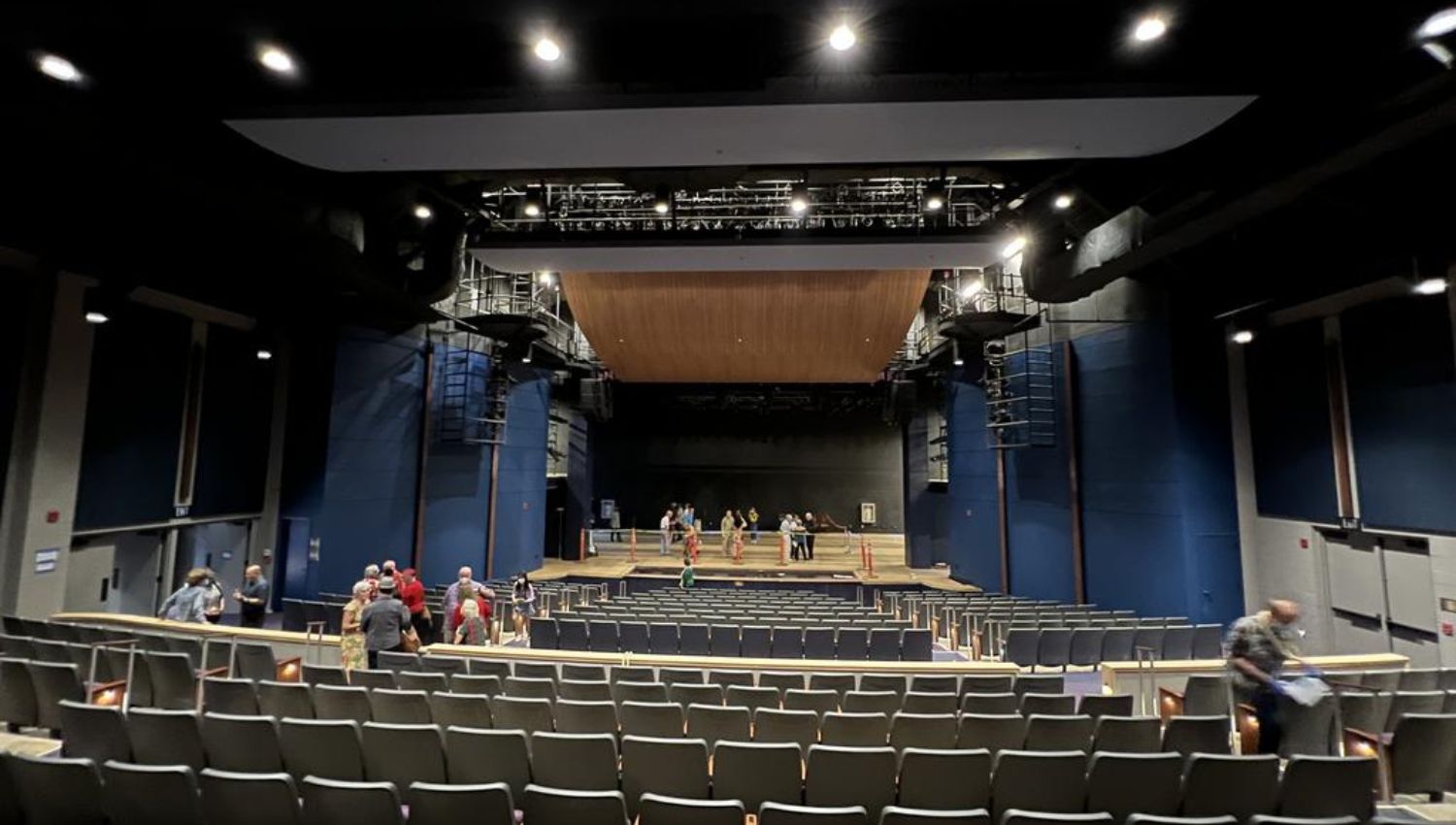
BY KAM NAPIER, Editor of Pacific Business News. Click here to read the full article.
Diamond Head Theatre held a public walk-through on Thursday evening to show off its nearly complete new building, and I jumped at the chance to go. Click on the photo above for a slideshow of the building.
I'm going to stray from strictly objective journalistic style here as I have a soft spot for DHT. I once worked there and have been back countless times to see shows and very occasionally appear on stage (as an emcee) in a Gridiron or two. So, as the theater embarked on its capital campaign to replace its aging 1933 building, I've been intrigued by the challenge it faced as a nonprofit organization tied to a specific location.
DHT had been in the Fort Ruger theater since 1952, its first permanent home. Everyone knew the beloved old auditorium — built as Fort Ruger's movie theater when the area was an Army base — was well past its useful life, and practically impossible to modernize as a live theater venue. But the "beloved" part is a challenge. Will loyalties transfer to the new building?
The first thing that hit me when I arrived was the shock of seeing the empty lot of red dirt where the old theater stood. It was torn down in October. Beside that empty site, mauka of the former theater, stands the new one.
Architecturally, the new building is nothing like the Art Deco box of the old one, with its traditional theatre marquee on Makapuu Avenue. It's sturdier — made of cinder block instead of canec, a kind of fiberboard made from sugar cane byproducts that the old theater was built of.
All new and strange.
But then I walked into the hall and it just instantly felt like ... Diamond Head Theatre. Simple as that.
Studio RED Architects, contractor Allied Builders System and construction managers Cumming Group have managed to make an all-new auditorium that feels instantly familiar. The seating, while wider with more legroom, has the same configuration of aisles. The sides of the auditorium feature tall acoustic panels that echo those of the old theater. I think details like these were key to the effect.
I shared this impression with DHT Artistic Director John Rampage, who credited Studio RED Architects in particular for pulling this off. "They specialize in theaters and auditoriums, so they speak 'theater' and understood what we needed," he said.
Also on hand during the event was Executive Director Deena Dray. Fundraising, she said, is very close to its goal. Only $732,000 is needed out of the $22.37 million goal. Seats are still available for sponsoring and a grand opening gala event on Jan. 7 will also serve as a fundraiser. For more information on those, visit the theatre's capital campaign site.
And tickets are already on sale for the first show to play in the new house, Cinderella, opening at 7:30 p.m. Friday, Jan. 20.
Some details gleaned from the visit and from a release by Cumming Group:
- The new building is 17,000 square feet, with 482 seats.
- DHT now has an orchestra pit, something the old building lacked.
- Most critically, the new building features a fly loft, so that scenery can raised and lowered over the stage. In the old theater, scenery had to be wheeled in by stagehands from the sides of the stage.
- According to Cumming Group, "The auditorium roof structure was particularly complex. Two 20,000-pound main trusses were spliced in the field and lifted to create the 75-foot span over the auditorium. The structural steel roof design in the theatre is also unique, in that the roof structure also supports the catwalks, ships ladders, and platforms. This design will allow staff and volunteers to move safely while accessing the grid, rigging, lighting and audio-visual systems."
- Bigger dressing rooms, complete with attached bathrooms and showers, are located immediately behind the stage.
- And for anyone who ever waited in a long, long line for the restrooms at a DHT intermission, the new restrooms for the auditorium have at least double the capacity.
- "Production and technical capabilities were also completely revisited in the new building with cutting-edge theatre lighting, A/V and IT infrastructure installed to provide a state-of-the-art and impactful guest experience for years to come," said Cumming Group.
There is more work to come to the interior and especially the exterior and landscaping before the grand opening. The former theater site, for example, is to become a garden.
And at some point, said Dray, there will be another phase. Not all of the old DHT was torn down — the steel-and-concrete extension housing the scene shop, costume shop, rehearsal spaces and more, still stands. This was built onto the movie theater building for then-Honolulu Community Theatre and will eventually be refurbished for theatre offices and improved versions of its existing features.









